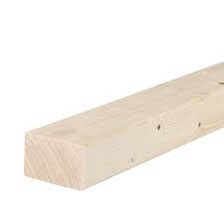Showing the single result
Studding Timbers
Timber studding refers to the use of wooden studs or vertical framing members in the construction of walls, partitions, and other structural elements within a building. It is a common method of creating a framework that provides support, stability, and a structural skeleton for various types of construction projects.
Timber studs are typically made from dimensional lumber, such as 2x4s or 2x6s, which are widely available and provide sufficient strength for most applications. These studs are placed vertically and are spaced at regular intervals to create a framework for walls and partitions.
The process of timber studding involves the following steps:
Layout and Marking: The locations of the studs are marked on the floor or bottom plate, which serves as a guide for their installation.
Cutting and Installation: The timber studs are cut to the desired height and installed vertically between the floor plate and the top plate. They are typically secured in place using nails or screws.
Spacing and Framing: The spacing between the studs depends on various factors, such as the structural requirements, building codes, and the intended use of the wall. Additional horizontal members, such as headers and sole plates, may be installed to provide additional support and stability.


